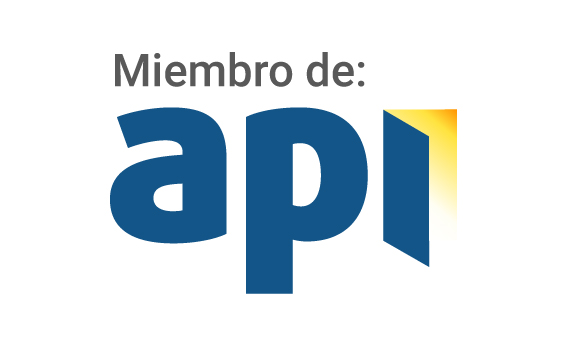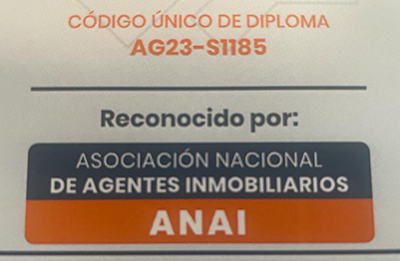5 Bedroom Villa For Sale In Petrer
-
1 of 34
- 5 Bedrooms
- 4 Bathrooms
- 285.00m² Build Size
- 500.00m² Plot Size
- Pool: Yes
- EPC: Pending
Description
Map
Currency
Incredible villa in Salinetas Petrer. Inside the charming urbanization of Salinetas, this incredible villa presents a vibrant and welcoming facade with its striking yellow exterior, exuding warmth and charm from the moment you arrive. Boasting a perfect blend of modern luxury and timeless elegance, this residence offers a truly exceptional living experience.
As you step through the front door, you are greeted by an expansive interior adorned with tasteful design elements and high-end finishes. The spacious living area serves as the heart of the home, featuring large windows that flood the space with natural light and offer captivating views of the surrounding landscape.
The villa boasts five beautifully appointed bedrooms, each offering a serene retreat for residents and guests alike. With ample space and privacy, these bedrooms provide the perfect sanctuary for rest and relaxation. Additionally, four luxurious bathrooms feature modern fixtures and stylish accents, ensuring comfort and convenience for all.
Outside, a private swimming pool awaits, surrounded by lush greenery and offering a refreshing oasis for outdoor enjoyment and relaxation. Whether lounging by the poolside, soaking up the sun on the terrace, or dining al fresco under the shade of a pergola, the outdoor space is designed for effortless entertaining and leisure.
A garage provides secure parking for vehicles, while also offering additional storage space for outdoor equipment and belongings. With easy access to urban amenities and recreational facilities, this villa offers the perfect combination of convenience and tranquility.
Whether you're seeking a permanent residence or a luxurious vacation retreat, this incredible villa in Petrer promises a lifestyle of comfort, style, and sophistication. With its distinctive yellow exterior and exceptional amenities, it's a residence that truly stands out as a beacon of elegance in its urban surroundings.
PLOT: 500m.
Private pool.
URBANIZATION: Closed with four chalets.
Distribution.
GROUND FLOOR of 54 meters plus 38 meters of garage (space for 2 cars) and basement that has a living room area and fireplace as well as another space ideal for family gatherings. Bathroom and room.
FIRST FLOOR of 86 meters, distributed in kitchen, gallery and large living room with access to the terrace, overlooking the pool. It also has a room and a bathroom.
SECOND FLOOR of 74 meters, distributed in a master bedroom with large built-in wardrobes and a large en-suite bathroom, as well as access to a balcony. The second floor has two bedrooms with built-in wardrobes along with another bathroom.
Air conditioning
Basement
Central Heating
Double glazing
Electric Gates
Fast Internet & Phone
fenced plot
Garage
Mains Electric
Mains Sewerage
Mains Water
Not Furnished - By Negotiation
Terrace
Utility Room
Walking Distance - Restaurant / Bar
Walking Distance To Town
White Goods
Mortgage Calculator
The calculation is for illustration purposes only providing a quick indication of what your monthly repayments may be, these repayments may vary according to your personal circumstances and the mortgage provider.
Euro:
314,995
EUR
Sweden Kronor:
3,300,360
SEK
Norway Kroner:
3,073,879
NOK
Danish Krone:
2,350,335
DKK
Pounds:
277,007
GBP
Russian Ruble:
23,767,066
RUB
Swiss Franc:
358,149
CHF
Chinese Yuan:
2,404,892
CNY
US Dollar:
354,936
USD









