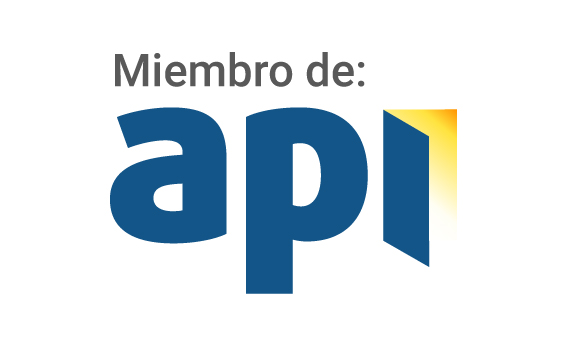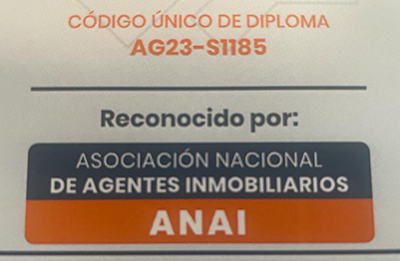4 Bedroom Villa For Sale In Elda
-
1 of 50
- 4 Bedrooms
- 2 Bathrooms
- 387.00m² Build Size
- 4,400.00m² Plot Size
- Pool: Yes
- EPC: Pending
Description
Map
Currency
Beautiful 4 Bedroom Villa in Elda . This is an exceptional property that is like a dream home, it really is hard to imagine there is anything more that you could want from a villa for all-year-round living or as a stunning holiday home. The location is as good as it gets, just 30 minutes from Alicante Airport and five minutes more to the beach yet in a private and tranquil area with a quality restaurant just ten minutes walk away.
The access is very good and there are remote-controlled gates that, when opened, allow you to take your first glance at the magnificent villa with its beautiful gardens and wide driveway with loads of natural shade and a carport for two cars.
It needs a few moments to take it all in and then you can walk around and explore the exterior that includes a 12 x 8 m2 swimming pool with Roman steps and so many green areas to relax. There is so much extra to see, including a large workshop and a summer kitchen with a beautiful BBQ that has enough space to make guest quarters at one end.
On a lower level of land from the house is a big workshop, again this can be converted totally legally into more accommodation if required and then at the end of the land, fully fenced, is a birdhouse which can be used as a den or another workshop.
Entering the villa from the main door is a small and lovely hallway that leads to the left into a conservatory which is where the owners spend most of their time as, with the windows open in summer, you can feel the breeze from the mountains and that also captures the sun in the winter.
To the right is a big lounge/diner with loads of natural light and button press electrically operated blinds and a superb feature log-burning fireplace.
Further to the left from the hallway is the kitchen which is “Spanish sized” as so much of the cooking is traditionally done in the Summer Kitchen or outside BBQ but it is fully fitted.
There is a hallway to the four double bedrooms so they are separated from the living area which is the way property should be distributed in my opinion. The bedrooms are all well sized and the master has an en-suite bathroom and there is a family bathroom on the left-hand side. There is actually a fifth bedroom which the owners use as a utility area.
The property has a full central heating system and I nearly forgot, there is another large area under the property for even more accommodation if required.
There really is too much to describe that would make this more like an essay than a description so I hope the photos do it justice along with the video but please come and see it.
Air conditioning
Barbecue
Central Heating
Cess Pit / Septic Tank
Fast Internet & Phone
fenced plot
Fireplace - log burner
Mains Electric
Mains Water
Terrace
Utility Room
Mortgage Calculator
The calculation is for illustration purposes only providing a quick indication of what your monthly repayments may be, these repayments may vary according to your personal circumstances and the mortgage provider.
Euro:
399,995
EUR
Sweden Kronor:
4,190,948
SEK
Norway Kroner:
3,903,351
NOK
Danish Krone:
2,984,563
DKK
Pounds:
351,756
GBP
Russian Ruble:
30,180,503
RUB
Swiss Franc:
454,794
CHF
Chinese Yuan:
3,053,842
CNY
US Dollar:
450,714
USD









